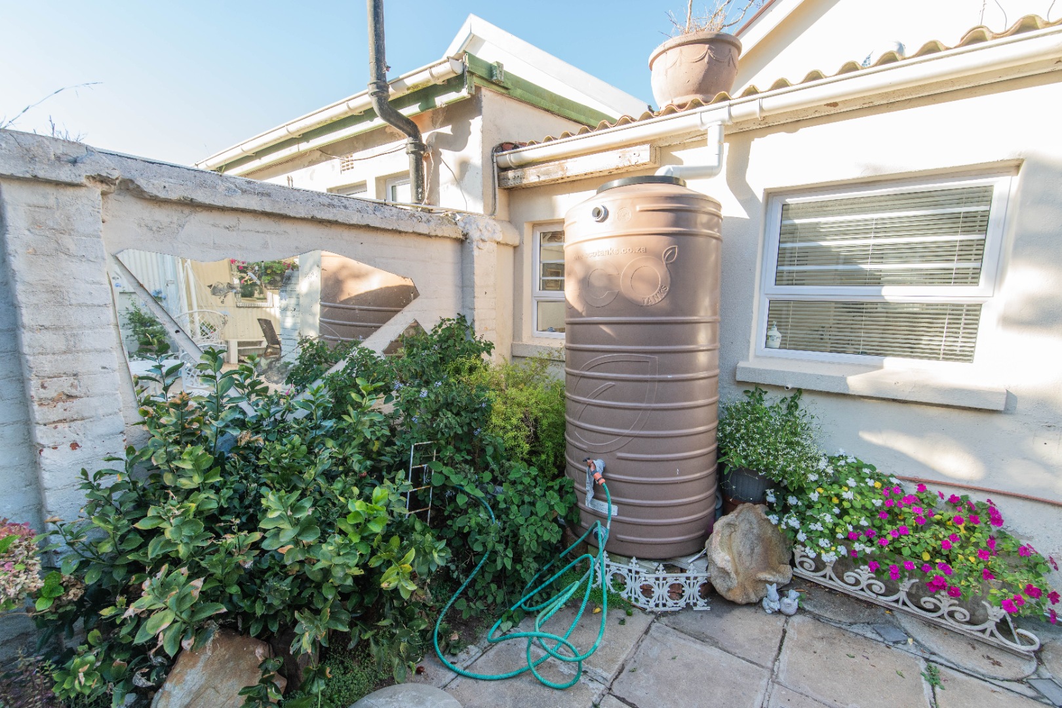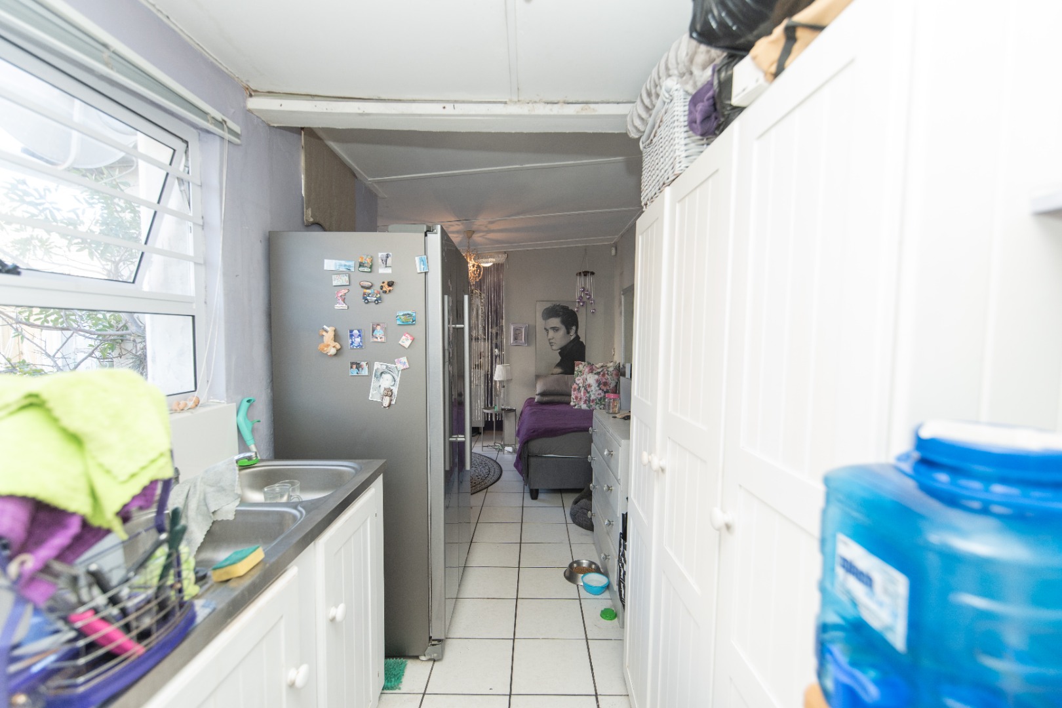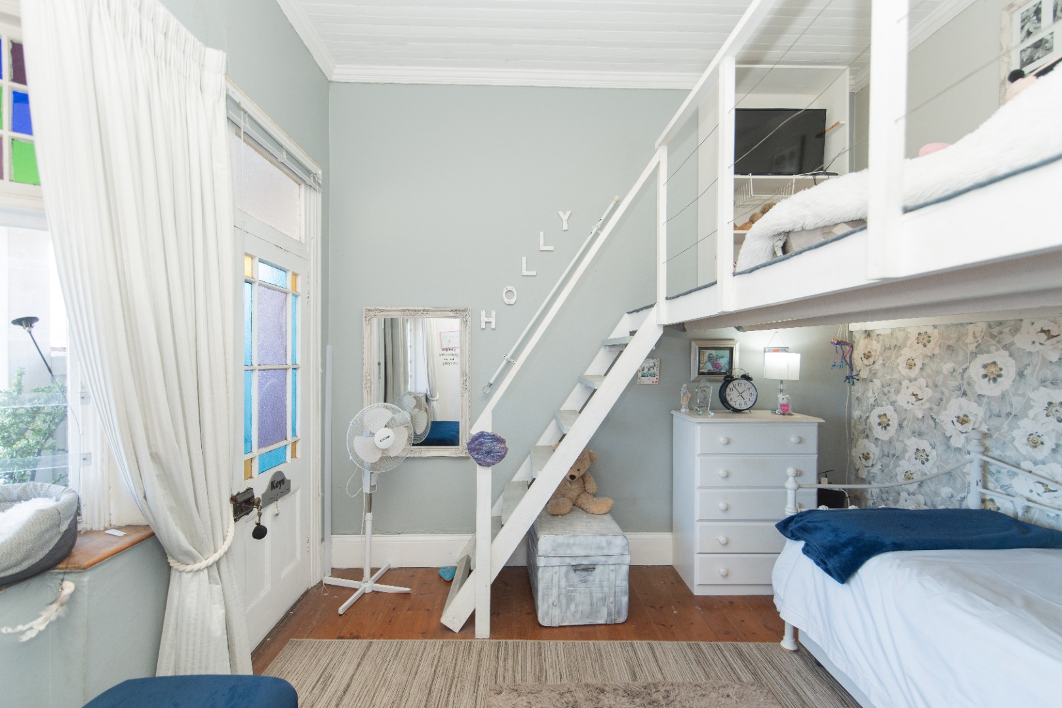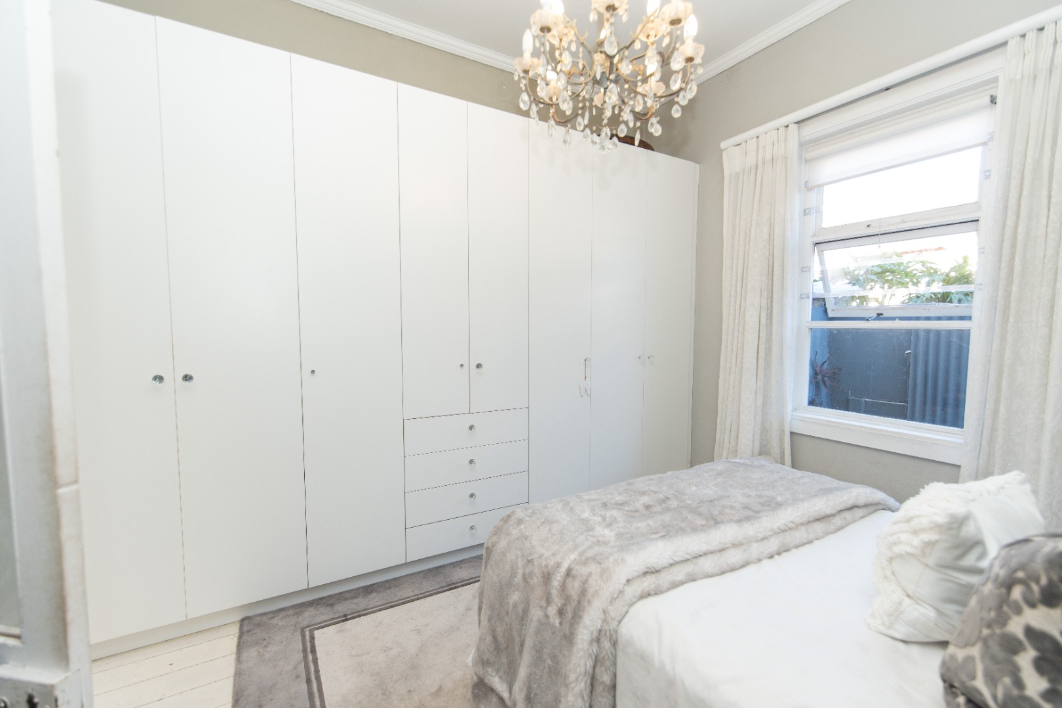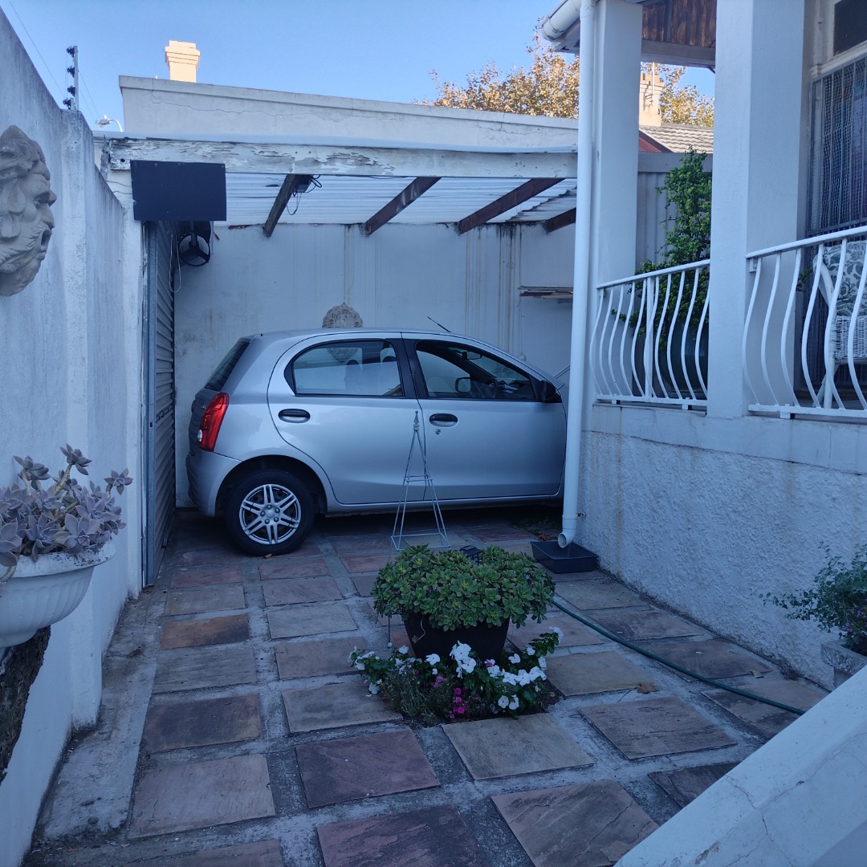- 3
- 2
- 1
- 140 m2
- 238 m2
Monthly Costs
Monthly Bond Repayment ZAR .
Calculated over years at % with no deposit. Change Assumptions
Affordability Calculator | Bond Costs Calculator | Bond Repayment Calculator | Apply for a Bond- Bond Calculator
- Affordability Calculator
- Bond Costs Calculator
- Bond Repayment Calculator
- Apply for a Bond
Bond Calculator
Affordability Calculator
Bond Costs Calculator
Bond Repayment Calculator
Contact Us

Disclaimer: The estimates contained on this webpage are provided for general information purposes and should be used as a guide only. While every effort is made to ensure the accuracy of the calculator, RE/MAX of Southern Africa cannot be held liable for any loss or damage arising directly or indirectly from the use of this calculator, including any incorrect information generated by this calculator, and/or arising pursuant to your reliance on such information.
Mun. Rates & Taxes: ZAR 1088.00
Special Levies: ZAR 143.00
Property description
This stunning home is located in Irvine street, an easy walk to the attractions of Stanley street but far enough not to be affected by any noise.
This is an interior designed home with quality finishes and ideal for a young couple and has the benefit of the flatlet, ideal for a teenager pad or pensioner.
The home has a warm and modern feel with the wooden floors painted white, and beautiful light fittings.
The living area is open plan to the kitchen with gas hob, granite counter tops and large centre island serving as the dining area and indoor fireplace. Leading off the kitchen is a laundry and bathroom with small corner bath and shower and a stylish vanity.
The kitchen opens to the back garden and private , cozy courtyard with an outdoor braai and slim line watertank.
The flatlet was built in 2001, on plan with a kitchen and exit door to the courtyard. The small bedroom has an en-suite shower.
The flat has been freshly painted and also the front wall.
The front bedroom has a bay window and main bedroom fitted with a beautiful chandelier and plenty wall to wall built in cupboards with bling crystal handles.
The front of the house has steps leading down to the newly fitted pedestrian gate and single garage on remote for a small vehicle, maximum of 4 meters and additional space for storage.
This home is an ABSOLUTE MUST SEE!
Offering excellent value for money, MOVE IN READY.
I cannot wait to share this home with you.
Property Details
- 3 Bedrooms
- 2 Bathrooms
- 1 Garages
- 1 Ensuite
- 1 Lounges
- 1 Dining Area
- 1 Flatlet
Property Features
- Balcony
- Laundry
- Pets Allowed
- Kitchen
- Built In Braai
- Fire Place
- Paving
- Garden
- Family TV Room
| Bedrooms | 3 |
| Bathrooms | 2 |
| Garages | 1 |
| Floor Area | 140 m2 |
| Erf Size | 238 m2 |


