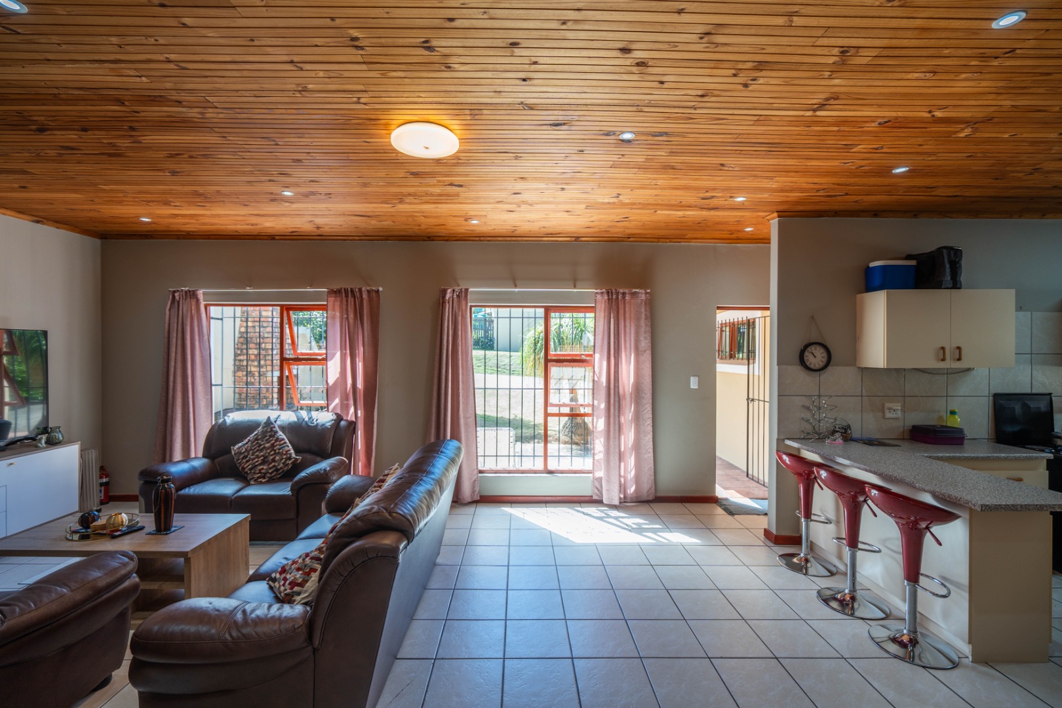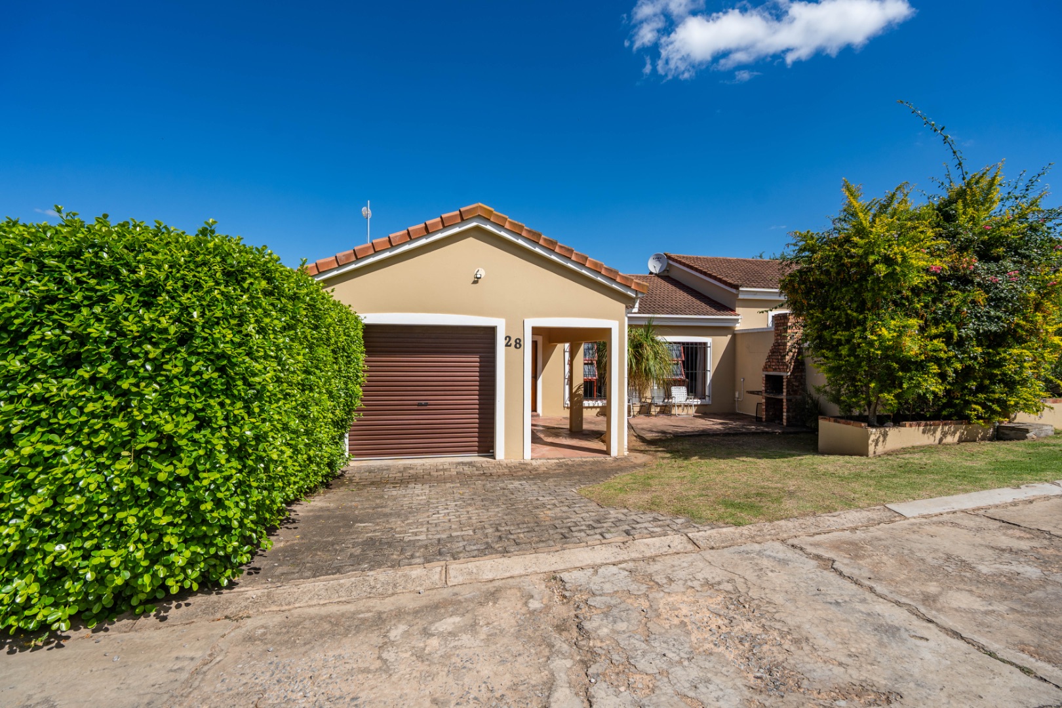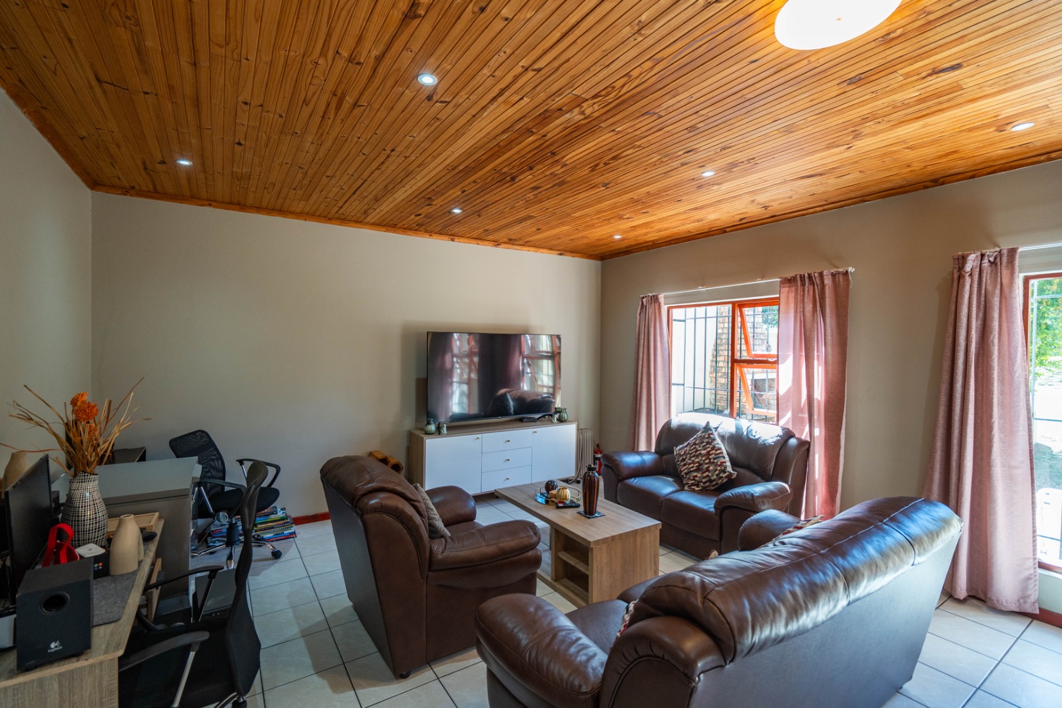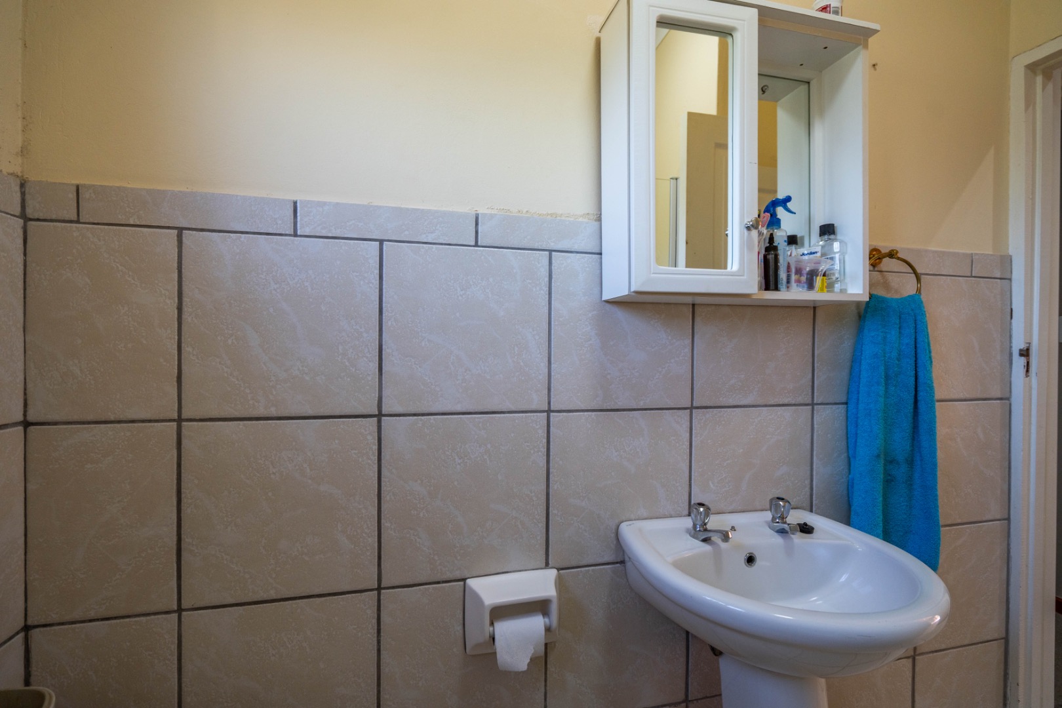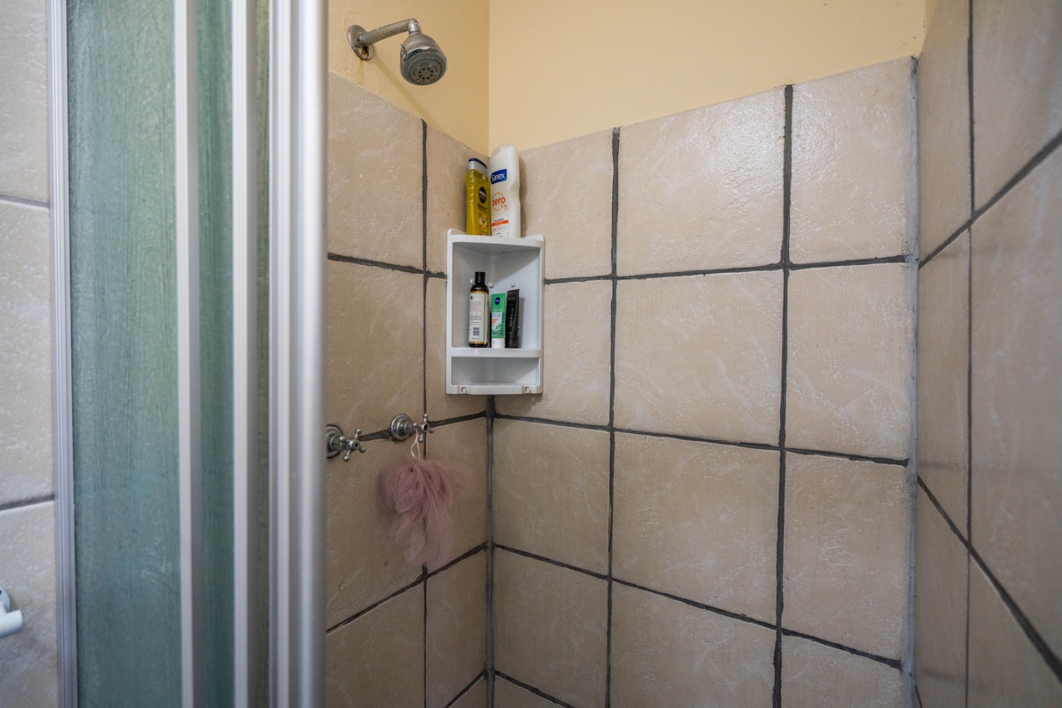- 3
- 2
- 1
- 132 m2
- 400 m2
Monthly Costs
Monthly Bond Repayment ZAR .
Calculated over years at % with no deposit. Change Assumptions
Affordability Calculator | Bond Costs Calculator | Bond Repayment Calculator | Apply for a Bond- Bond Calculator
- Affordability Calculator
- Bond Costs Calculator
- Bond Repayment Calculator
- Apply for a Bond
Bond Calculator
Affordability Calculator
Bond Costs Calculator
Bond Repayment Calculator
Contact Us

Disclaimer: The estimates contained on this webpage are provided for general information purposes and should be used as a guide only. While every effort is made to ensure the accuracy of the calculator, RE/MAX of Southern Africa cannot be held liable for any loss or damage arising directly or indirectly from the use of this calculator, including any incorrect information generated by this calculator, and/or arising pursuant to your reliance on such information.
Mun. Rates & Taxes: ZAR 638.00
Monthly Levy: ZAR 1681.00
Property description
Recently renovated townhouse with modern finishes is the perfect place to call home. It is located in a sought after complex called Villa D'Este which is in walking distance to Graeme College. It offers: Open plan living with 3 spacious bedrooms, 2 bathroom (one is an en-suite and the second bathroom has a shower, bath, toilet and basin).
Well appointed kitchen, tiled lounge/dining area, Single garage with gate motor leading into the home (with extra space for storage and a laundry section), an entertainment area with a spectacular view and a braai area. The home also offers a tank and pump that is connected to the house. The complex is pet friendly and will soon have electric fencing installed all outer walls. Don't miss out on one of these units. Call me now to view.
Property Details
- 3 Bedrooms
- 2 Bathrooms
- 1 Garages
- 1 Ensuite
- 1 Lounges
- 1 Dining Area
Property Features
- Pets Allowed
- Access Gate
- Alarm
- Scenic View
- Kitchen
- Entrance Hall
- Paving
- Garden
- Intercom
- Water tank and pump - connected to house
Video
| Bedrooms | 3 |
| Bathrooms | 2 |
| Garages | 1 |
| Floor Area | 132 m2 |
| Erf Size | 400 m2 |












