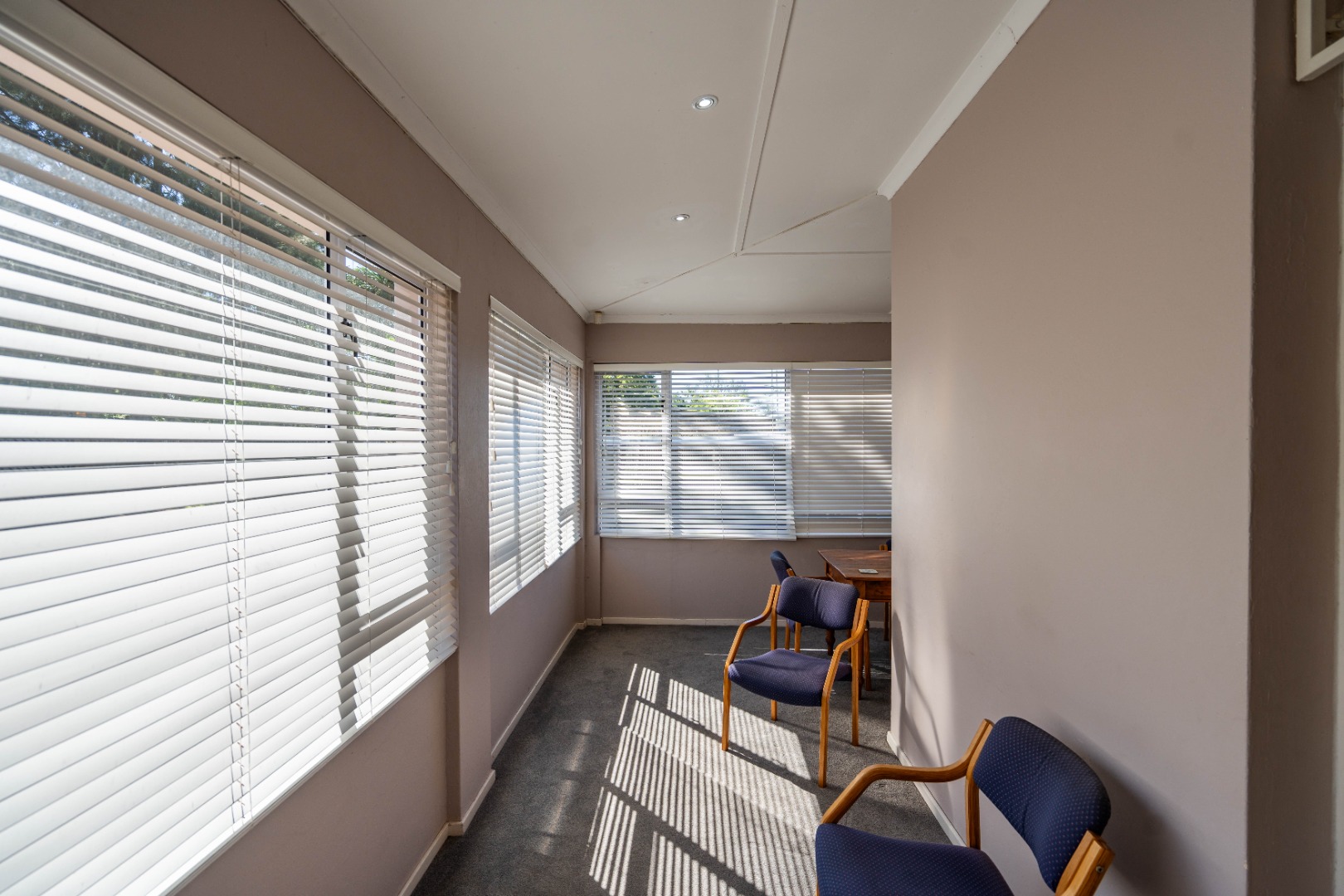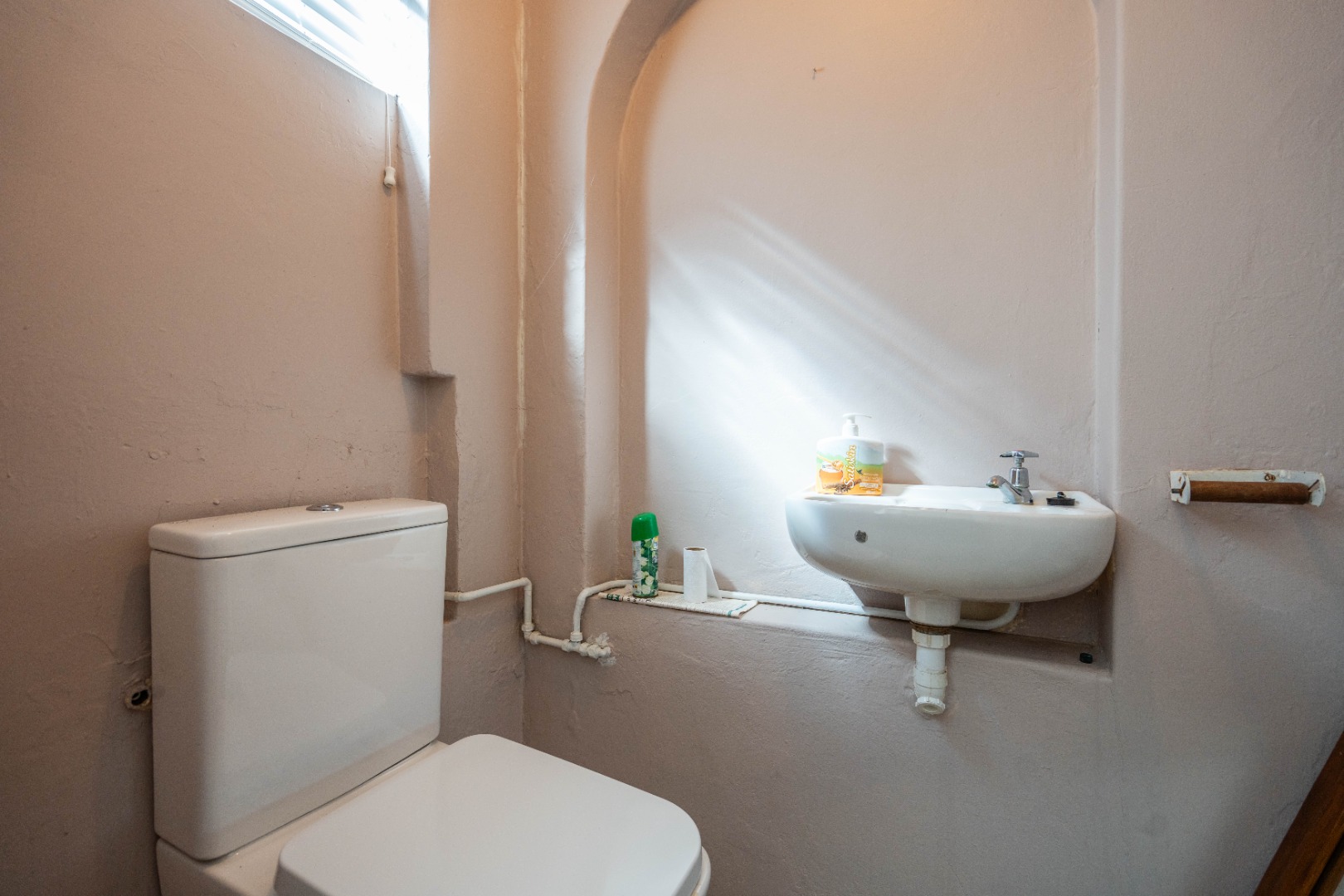- 5
- 1.5
- 1 959 m2
Monthly Costs
Monthly Bond Repayment ZAR .
Calculated over years at % with no deposit. Change Assumptions
Affordability Calculator | Bond Costs Calculator | Bond Repayment Calculator | Apply for a Bond- Bond Calculator
- Affordability Calculator
- Bond Costs Calculator
- Bond Repayment Calculator
- Apply for a Bond
Bond Calculator
Affordability Calculator
Bond Costs Calculator
Bond Repayment Calculator
Contact Us

Disclaimer: The estimates contained on this webpage are provided for general information purposes and should be used as a guide only. While every effort is made to ensure the accuracy of the calculator, RE/MAX of Southern Africa cannot be held liable for any loss or damage arising directly or indirectly from the use of this calculator, including any incorrect information generated by this calculator, and/or arising pursuant to your reliance on such information.
Mun. Rates & Taxes: ZAR 2394.00
Property description
Surround yourself with tranquility in this spacious ol'e dame which still has the old character, features and fittings of Grahamstown's period homes, however, the owner has tastefully incorporated the old with the new by modernizing certain features in the home.
This gracious home offers the following:
- Grand entrance hall leading to a wide passage with high ceilings
- Spacious, sunny lounge leading through to a wrap-around sun room with large windows which allows for natural lighting. Perfect to also use an an office. A fireplace completes the picture
- TV lounge with fire place
- Dining room
- 4 - 5 Bedrooms (depending on your family's requirements)
- 1 Full bathroom and WC
- Guest WC
- Farm style kitchen and separate scullery with the option of a breakfast room
- Stunning wooden floors (newly sanded and varnished)
- 4 Fire places
- Aluminum windows throughout
- Alarm, beams and security gates
- Braai area
- Automated vehicle entrance and pedestrian gate
- Electric fence surrounds the entire property
- Carport for 4 parking, (ample off street parking as well)
- Expansive flat garden - a children's dream garden
- 3 Water tanks
- Cellar for extra storage
- Pure water system
PLUS
- A large outside room which can easily be converted into a flat for extra income, gym or as an office
An absolute stunner, so why not give me a call and come see for yourself.
Property Details
- 5 Bedrooms
- 1.5 Bathrooms
- 2 Lounges
- 1 Dining Area
- 1 Flatlet
Property Features
- Study
- Gym
- Staff Quarters
- Storage
- Pets Allowed
- Fence
- Access Gate
- Alarm
- Kitchen
- Fire Place
- Pantry
- Guest Toilet
- Entrance Hall
- Paving
- Garden
- Intercom
- Family TV Room
Video
| Bedrooms | 5 |
| Bathrooms | 1.5 |
| Erf Size | 1 959 m2 |






















































































